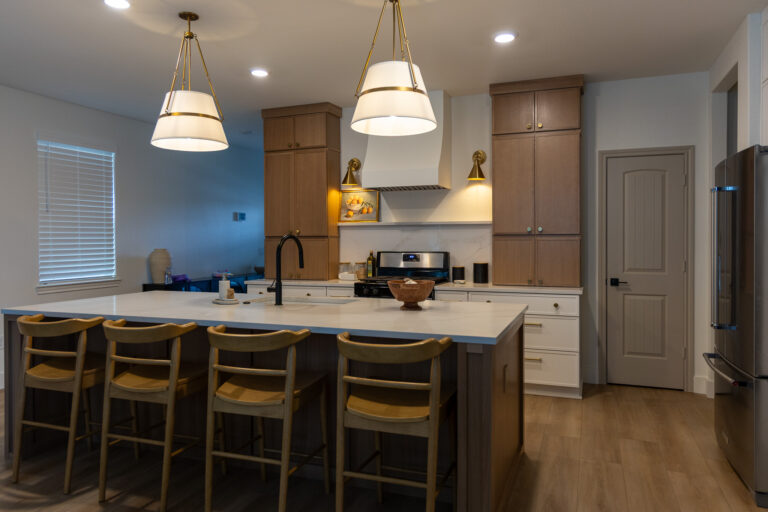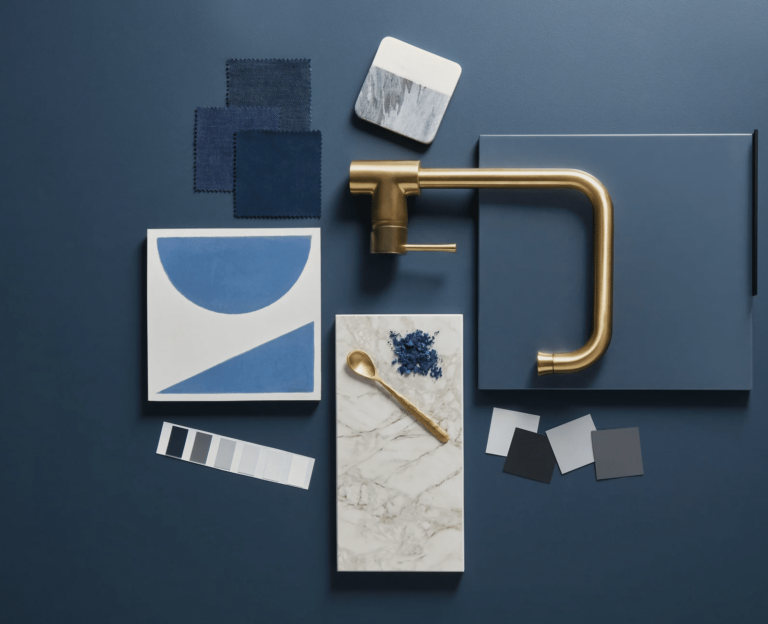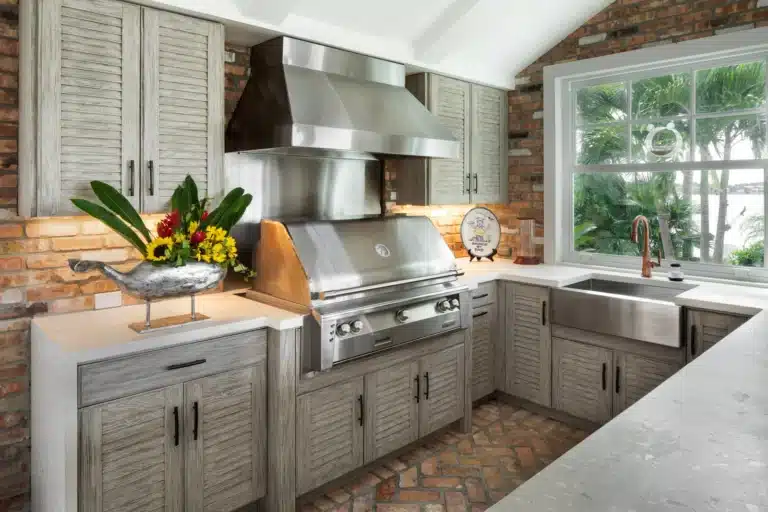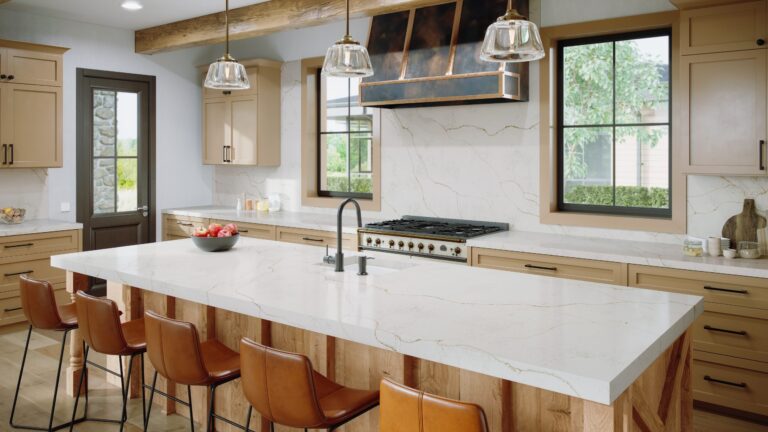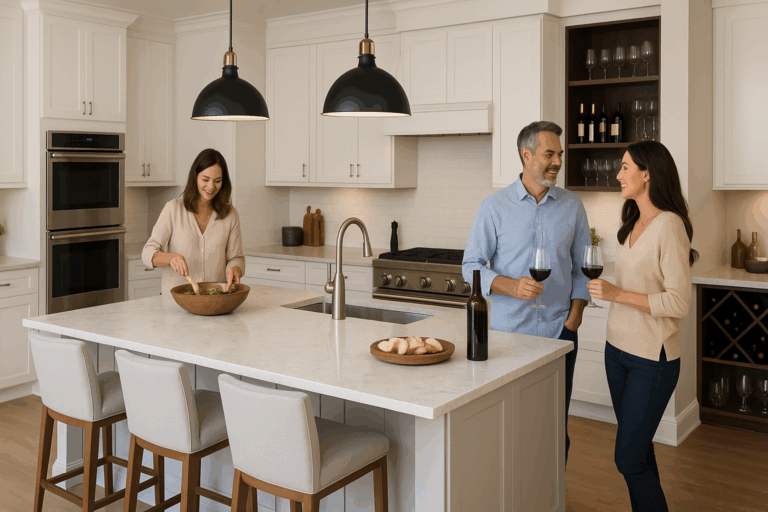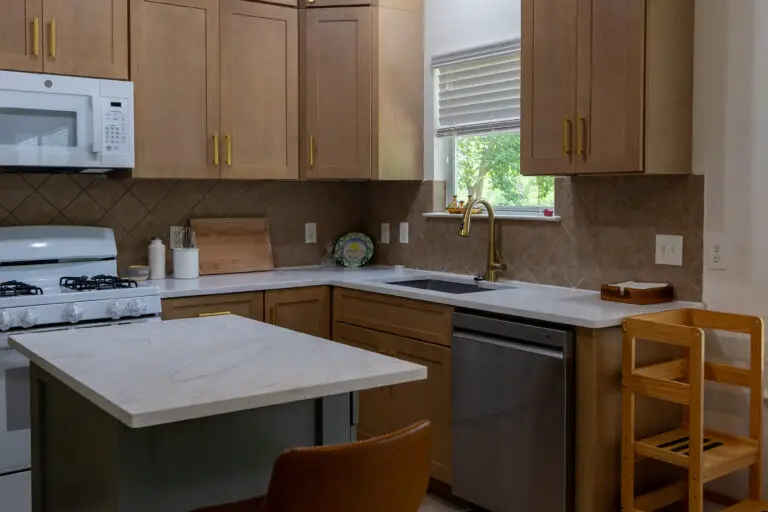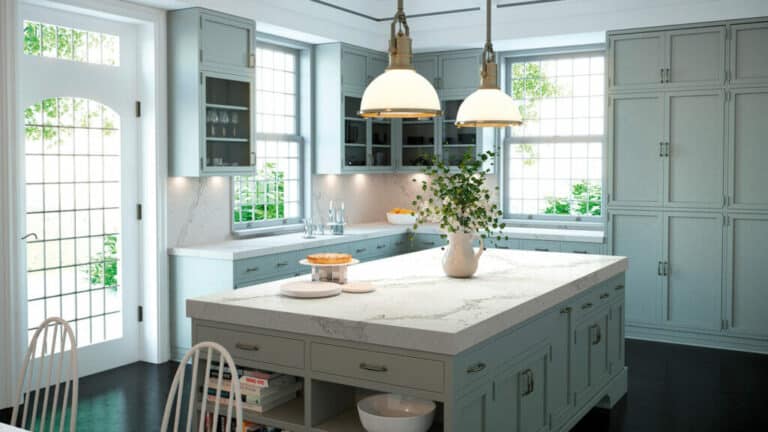Introduction: Why Everyone’s Talking About Prep Kitchens
Open‑concept kitchens are gorgeous—but they leave nowhere to hide. Between sourdough starters, air fryers, espresso gear, Costco hauls, kid snacks, pet food, holiday platters, and the inevitable pile of dishes, even the most photogenic island can start to look… lived in. Enter the prep kitchen (also called a scullery, back kitchen, or working pantry)—a separate, highly functional mini‑kitchen tucked just off your main one that handles the mess, the storage, and the heavy lifting so your front‑of‑house kitchen stays beautiful for family time and entertaining.
At Trend Kitchen + Bath, we’re seeing a sharp rise in requests for sculleries all over Austin, Cedar Park, Leander, Georgetown, and West Lake Hills. In this guide, we’ll walk you through what a prep kitchen is, why it’s exploding in popularity, how to plan one (even if you don’t think you have space), what it costs, and the smartest way to integrate cabinetry, appliances, plumbing, lighting, and ventilation. When you’re ready, our design team can turn the awkward alcove, old laundry room, or oversized pantry into the hardest‑working square footage in your home.
What Is a Prep Kitchen (Scullery)?
A prep kitchen is a secondary workspace adjacent to (or near) the main kitchen. Think of it as the engine room of your home’s culinary life—storage + cleanup + batch cooking + staging, all happening out of sight.
Common elements include:
-
Second sink (often a deep workstation sink)
-
Dishwasher #2 (for overflow or glassware)
-
Counter space for small appliances (mixer, dehydrator, espresso machine, bread maker, air fryer)
-
Full-height pantry storage or custom pull-outs
-
Extra refrigerator/freezer or undercounter units
-
Microwave or speed oven
-
Warming drawer for entertaining
-
Hidden recycling/compost stations
-
Closed-door separation (pocket or swing door) to contain sound and visual clutter
Why Austin Homeowners Love Them
1) Your main kitchen becomes a showpiece
You can finally leave the island clutter-free. Prep happens in the back; the front stays presentable for conversation, homework, cocktails, and parties.
2) Entertaining is dramatically easier
Batch cook, stage trays, and stack dirty dishes out of sight without shutting down the main kitchen during a party. Hosting stress drops—flow improves.
3) Serious storage, finally
You can centralize dry goods, backup appliances, and bulk buys in properly organized, high-capacity cabinetry. No more “Where does this go?” shuffle after a Costco run.
4) Better workflow for families
Breakfast assembly, kids’ snacks, coffee and smoothie zones—these can all live in the back kitchen so traffic in the main kitchen stays sane.
5) Resale value
A well-designed scullery is a wow factor for high-end buyers in Central Texas. It signals luxury, thoughtful design, and real livability.
Do You Have the Space? (Probably.)
You don’t need a spare room the size of your kitchen to make this work. We’ve successfully carved out prep kitchens from:
-
Oversized walk‑in pantries
-
Converted laundry rooms or mudrooms (with smart rerouting of plumbing and venting)
-
Dead-end hallways behind the kitchen
-
Under‑utilized garage bump‑outs accessed via a new doorway
-
Portions of a closed-off formal dining room (common in older Central Texas homes)
-
Under‑stair areas for partial sculleries (coffee/ice/wine/quick‑prep)
Rule of thumb: If you can fit a second sink + 6–10 linear feet of counter + floor‑to‑ceiling cabinetry, you can build a prep kitchen that meaningfully lightens the load on your main kitchen.
Planning the Perfect Prep Kitchen: The 8 Big Decisions
1) What “jobs” will the space do?
Define this first. Every square inch should have a reason to exist. Popular roles:
-
Dish & glassware cleanup zone (sink + dishwasher + drying racks)
-
Coffee/espresso + smoothie bar (water line + outlets + storage for beans, powders, syrups)
-
Baking lab (mixer lift, sheet pan storage, flour bins, roll-out work surface)
-
Caterer’s staging area (warming drawer, ice maker, hidden trash)
-
Bulk storage center (roll-out pantries, labeled drawers, decanted dry goods)
2) Sink strategy
-
Workstation sinks with built-in ledges for cutting boards, colanders, and drying racks let you do A LOT in a small footprint.
-
Go deeper and wider than your main sink—this is where big pots go to soak.
-
Add a filtered water faucet if the space doubles as a beverage station.
3) Appliance mix
Not every prep kitchen needs everything. Choose strategically:
-
Dishwasher #2: Perfect for party glassware or utensils. Consider a dishwasher drawer if space is tight.
-
Undercounter fridge/freezer drawers: Great for drinks, kids’ snacks, or baking supplies (butter, dough).
-
Speed oven or microwave: For reheating without clogging the main oven.
-
Ice maker: Surprisingly appreciated by entertainers and families.
-
Warming drawer: Essential if you regularly host.
-
Wine/beverage fridge: Keeps the main fridge uncluttered.
4) Cabinetry that actually works hard
At Trend, we custom-configure interiors based on what you store:
-
Tall roll‑outs for grains, baking ingredients, canned goods
-
Vertical sheet pan and cutting board dividers
-
Mixer lifts for heavy stand mixers
-
Deep drawers for Instant Pots, air fryers, and blenders
-
Pull-out spice walls (not racks) that hold large volumes
-
Labeled, uniform containers (we’ll size cabinets to the bins you love)
Finish choices: Because this room is hidden, you can choose ultra-durable, wipeable finishes (laminate, thermofoil, or ruggedly painted MDF) or match your main kitchen exactly for a seamless high-end reveal. We can also mix: practical interiors, beautiful exteriors.
5) Lighting that makes prep easy
In a scullery, function beats drama:
-
High-CRI LED task lighting under cabinets and over counters
-
Bright, evenly distributed ceiling lights (recessed or track)
-
Integrated lights inside tall pantry cabinets for visibility
-
Optional motion sensors if hands are full of groceries or pots
6) Ventilation & sound control
-
If you’re cooking (or frying) in the prep kitchen, you need proper exhaust and make-up air planning.
-
Upgrade door seals or use a pocket door to control noise from dishwashers and appliances.
7) Plumbing & electrical reality check
-
Second sink + dishwasher = hot/cold lines + drain + venting.
-
Extra GFCI outlets along counters.
-
Dedicated circuits for high-draw appliances (ice maker, warming drawer, speed oven, espresso machine).
-
Think ahead for 240V if you plan built-in appliances now or later.
8) Smart tech & organization
-
App-connected inventory tracking (yes, some clients do this!)
-
Label everything—and design cabinet inserts that make that easy
-
Hands-free faucets, built-in charging drawers, and touch-latch upper cabinets for sleek operation
-
Magnetic knife strips, perforated metal wall panels, or pegboard walls for utility + modularity
Layout Archetypes We Love (with Pros & Cons)
1) Galley Scullery
Two facing runs of cabinetry with a sink on one side and appliances on the other.
Pros: Maximum linear storage; highly efficient.
Cons: Needs at least 5’–6′ width to feel comfortable.
2) L-Shaped Prep Kitchen
Ideal for corner spaces or conversions of old laundry rooms.
Pros: Great corner storage options; sink + dishwasher on one leg, storage on the other.
Cons: Watch out for awkward dead corners—use blind-corner pullouts or angled cabinetry.
3) U-Shaped “Command Center”
Short runs on three sides with sink in the middle.
Pros: Tons of counter & storage; very functional for a single cook.
Cons: Requires more square footage and thoughtful door positioning.
4) Butler’s Pantry Pass-Through
A corridor space between kitchen and dining room, often with glass uppers and servingware.
Pros: Elegant; perfect for staging and serving.
Cons: Less deep storage; typically no room for big appliances.
5) Pocket Scullery
A partial scullery carved from a pantry with a sink + coffee/espresso bar and small undercounter fridge.
Pros: Minimal footprint; high impact.
Cons: Won’t handle full dish cleanup or party staging as well.
Materials That Make Sense (and Survive the Mess)
-
Cabinetry:
-
Painted maple or MDF for smooth modern looks
-
Thermofoil/laminate for wipe-clean durability
-
Rift-sawn white oak or walnut veneer if the scullery is visible from the main kitchen (gives warmth)
-
-
Counters:
-
Quartz: Non-porous, no fuss, high-stain resistance
-
Stainless steel: Chef-level durability for serious cooks
-
Butcher block: Useful for a defined baking/work zone (but expect upkeep)
-
-
Flooring:
-
Porcelain tile or luxury vinyl plank—waterproof, easy to clean, and resilient
-
Sealed concrete in modern homes for industrial simplicity
-
-
Backsplash:
-
Easy-to-wipe large-format porcelain tile, acrylic panels, or quartz upstands to cut grout lines
-
Budget Ranges (Ballpark Only—We’ll Quote Precisely After Design)
Your scope, finishes, and appliance choices will define your final numbers. Typical tiers we see:
Tier 1: Smart Conversion ($15k–$30k+)
-
Convert an existing pantry or laundry space
-
Sink, basic cabinetry, quartz counter, strong task lighting
-
No major structural changes
Tier 2: Workhorse Prep Kitchen ($30k–$60k+)
-
Custom cabinetry with specialized inserts
-
Secondary dishwasher, undercounter fridge/freezer, workstation sink
-
Upgraded electrical, lighting, and finishes
Tier 3: Luxury Scullery Suite ($60k–$120k+)
-
Full appliance lineup (speed oven, warming drawer, ice maker)
-
High-end custom cabinetry, paneled appliances, glass uppers
-
Structural changes, ventilation upgrades, and integrated smart systems
(Note: These ranges reflect typical Austin/Cedar Park/Leander remodels—not new construction. New-build pricing can be more efficient when planned up front.)
Real-World Use Cases (Which One Sounds Like You?)
The Entertainer
They host monthly. The scullery gets a warming drawer, second dishwasher, a full-height wine fridge, and an ice maker. Dirty dishes go straight to the back while the front kitchen stays spotless for guests.
The Bulk Buyer
Costco, Sam’s, H-E-B runs every weekend. The scullery is a storage powerhouse: tall roll-outs, labeled bins, dual fridges (one for bulk, one for drinks), and a wide prep counter for unloading.
The Coffee/Bake Obsessed
Commercial-grade espresso, a grinder the size of your head, and every bakeware tool known. They get dense custom drawer inserts, mixer lift, sheet pan dividers, and stain-proof quartz everywhere.
The Busy Family
Lunches, snacks, smoothies, sports bottles—all get made in the scullery so the main kitchen stays open for dinner. Dishwasher drawer just for kids’ items and endless water bottles.
Code, Permits & Practicalities in Central Texas
-
Plumbing & Electrical upgrades almost always require permits—we handle this.
-
Dishwashers need correct drain/air gap setups.
-
Venting (if you cook in the back kitchen) must meet code and handle grease appropriately.
-
Load calculations for additional appliances ensure your panel can handle the added demand.
-
Accessibility (if aging in place): wider clearances, lower counters, and lever handles can make the scullery future-proof.
Integrating a Prep Kitchen Into a Whole-Home Plan
If you’re planning a full kitchen remodel, add the scullery to the scope now—it’s far more efficient and cost-effective to run plumbing, electrical, and ventilation in one coordinated project. We can:
-
Mirror finishes between both kitchens
-
Or go purposeful: beautiful main kitchen, “bulletproof” back kitchen
-
Design circulation and door placement to protect your visual lines (no sightline to the mess)
The Trend Kitchen + Bath Process (Start to Finish)
-
Consultation & Space Audit – We assess your current kitchen, adjacent rooms, and goals.
-
Function Mapping – We list what your prep kitchen must do (appliances, storage, cleanup, entertaining, etc.).
-
Concept Design & Layouts – Multiple configurations, CAD/3D visuals.
-
Materials & Appliance Specifications – Smart choices based on durability, budget, and aesthetics.
-
Engineering, Permitting & Scheduling – We coordinate all trades.
-
Build & Install – Seamless project management, minimal disruption.
-
Finishing & Organization – Final inserts, labels, lighting calibration, and appliance setup.
Quick Checklist: Are You a Prep Kitchen Candidate?
-
You entertain and hate messy islands during parties
-
You bulk buy and never have enough organized storage
-
You want a coffee/baking/smoothie “lab” away from the main kitchen
-
Your dishwasher is constantly full
-
You want your kitchen to look like the reveal photos… all the time
-
You have (or can carve out) 40–120 sq ft near your kitchen
If you’re nodding yes, let’s talk.
FAQs
Do I need a full room, or can it be a closet-like space?
A compact, linear scullery with a sink, dishwasher drawer, and floor-to-ceiling storage can be game-changing—even in under 6 feet of width.
Can I add one in an older Central Texas home with a closed layout?
Absolutely. Reclaiming a formal dining room, walling off a portion, or repurposing a laundry/mudroom are common strategies.
Will I regret not matching the finishes to my main kitchen?
Not if you use the scullery as a workhorse. Many clients opt for super-durable, easy-clean finishes inside—and match visible exterior doors or glass uppers for cohesion.
What’s the timeline?
Typical remodel timelines range from 4–10 weeks depending on scope, lead times, and whether we’re moving plumbing or walls. We’ll map this out in your consult.
Ready to Design the Hardest-Working Room in Your House?
Your main kitchen can finally breathe—and your hosting, cooking, and everyday flow can get a serious upgrade. Trend Kitchen + Bath designs and builds prep kitchens (sculleries) that are purpose-built for how Central Texas families live today.
Book your design consultation and let’s transform that “extra space” into the most valuable room you never knew you needed.
Serving: Austin, Cedar Park, Leander, Georgetown, Liberty Hill, and surrounding Central Texas communities.
TL;DR
A prep kitchen (scullery) is a second, hidden kitchen that handles storage, cleanup, and heavy-duty prep so your main kitchen stays pretty and guest-ready. With smart cabinetry, the right appliances, good lighting, and future-proof plumbing/electrical, it becomes the most practical luxury you can add to your home. Trend Kitchen + Bath designs and builds custom sculleries across Central Texas—let’s plan yours.



